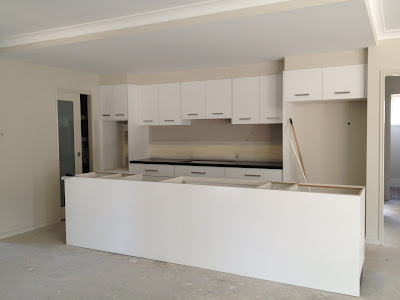It's been all systems go at the house again this week. The painter finished up yesterday and the chippies didn't waste any time getting in to fit off all of the door handles, towel rails, toilet roll holders and other bits and pieces. I absolutely love our facade colours - I'm sure they're not everyones cup of tea as we have gone a little, alright, a lot, left of field, but that's the type of people we are - a little eccentric and unique!
Our kitchen & bathroom bench tops were scheduled to go in on Wednesday, however a stuff up on the stonemason's part meant it didn't all go to plan. As you may remember, back at the end of June we made a visit to the stone supplier to pick 'our' slab of granite for 'our' kitchen bench tops. About two weeks ago I received a call from the stone supplier asking me what we were doing with the stone as we'd put it on hold two weeks ago and that is their maximum hold time. I told them I was under the impression that the stonemason would be in contact and as far as I was concerned, it didn't really involve me other than the fact it is my house! They said fine, not to worry, we'll sort it out. You can imagine my shock when I receive a call late Tuesday afternoon asking me again what are we doing with the granite we put on hold as it's sitting in their factory and they could be selling it etc etc. I responded by saying 'my bench tops are going in tomorrow so it must be some sort of mix up.' What a mix up it was - the stone suppliers had done their part and faxed over the paperwork showing that we had put two slabs on hold etc but when the stonemason received it they didn't have a job sheet for us yet. So that fax got put aside, and to cut an already long story short, the bench tops were made out of a slab that we didn't pick. I was pretty annoyed and frustrated on Tuesday afternoon, mainly because Andrew (husband) had picked the granite and I knew how much it meant to him to have a nice piece etc etc and with him being gone, I didn't want to stuff this one up! The stonemason was very apologetic and offered to courier samples up to Andrew to make sure he was happy. In the end, I arranged to meet the stonemason with the granite bench tops on site and make a decision there. Queue next problem - when a tradesmen promises to be on site at 7am, never, ever believe them! I stood around the house fluffing about making small talk with the painter until finally they turned up at 9.20am with no word of an apology or sorry for not letting you know. Rather sarcastically, I did let them know I hadn't been waiting long and I didn't have a job to go at all etc etc. Lucky for them, the granite that the bench top ended up getting made of was beautiful (perhaps even nicer than what we'd originally chosen but I didn't tell them that!) so I gave the go ahead. You would think that's where the problems end right? Wrong. Then they see the undermount sinks sitting in the kitchen. Oh, you've got undermount sinks? Well we can't do them here we need to take it back to the factory to fit them, it's too much work to do on site. So after promising to return on Friday (today) with the island bench top, including said undermount sinks, I raced over to the house in my lunch break to see the island bench top (finally!) in all it's glory. Nothing. Not one person on site! I don't know what's happened, but I don't expect a call as the communication is just not there.
So on Wednesday, I may not have got it all but I did get some lovely bathroom vanity bench tops and half of the kitchen bench top, and the basins were placed in the benchtops too. Andrew insisted on round basins which I was a little worried about - I'm not sure why really, but I'm glad he insisted - they sit really nicely in the bench top and don't seem as bulky as the square ones, and it feels like we have a lot more spare bench space.
Other than that, not a lot to report. We're currently waiting on the tiler to return to do the splashbacks in the bathrooms, kitchen & laundry, and the plumber & electrician to do their final fit off. Then mirrors, shower screens and wardrobe doors are to be installed and we will be on our way to an almost complete house.
 |
| Painting finished - loving the contrast of the sunhood. |
 |
| The big front door & window complete with stain & door handle - love! |
 |
| An awkward photo of the raked ceiling in the entry way. |
 |
| Vanities with Ceasarstone 'Haze' benchtops & round semi-recessed basins. |
 |
| Main bathroom. |
 |
| Door handle & toilet roll holder - woohoo! |
 |
| Lovely granite bench top - needs a good clean & polish. |
 |
| Water tank. |










































